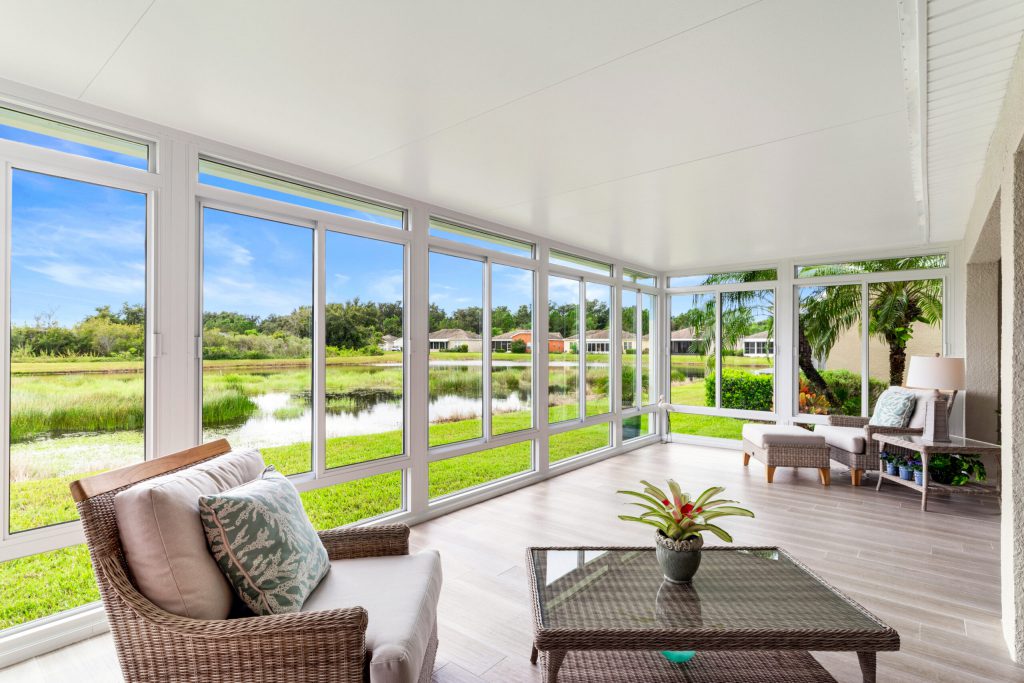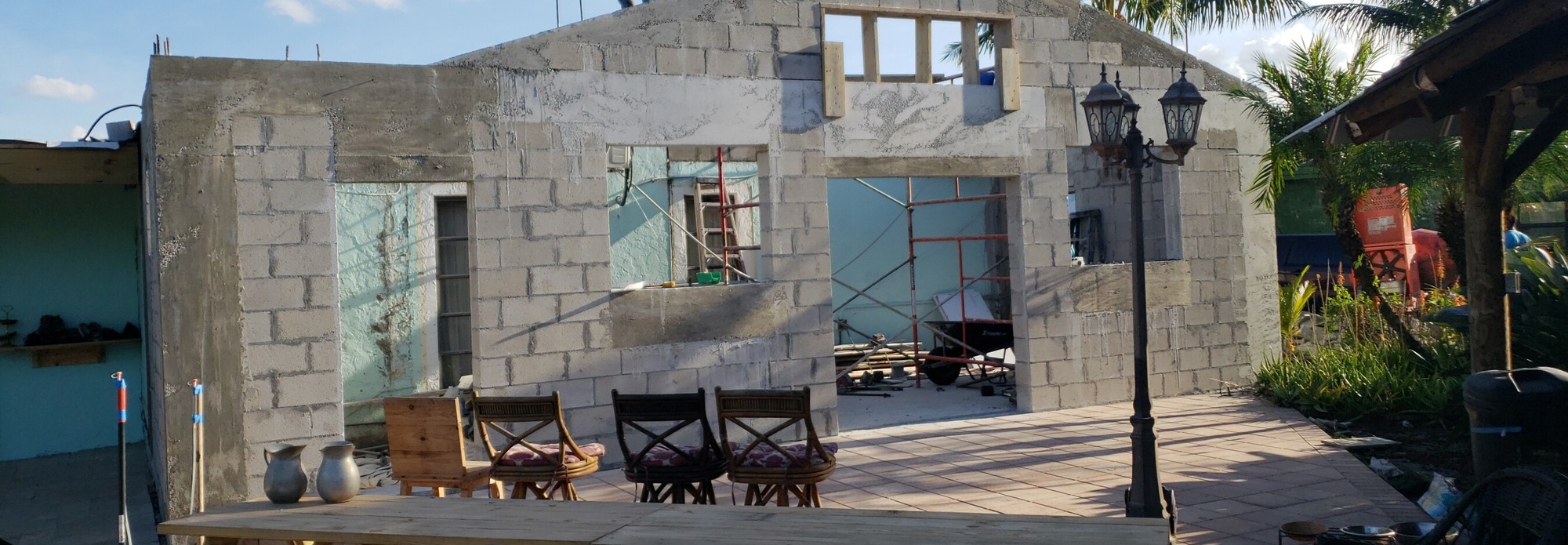Building a Home Additions
When it comes time for you to need more space in your house, you have some decisions to make. Maybe you have another child, a new pet or simply want more space. There are two choices. You can add space to your home or buy a new and bigger one.
We are not in the real estate business so we won’t offer any advice there. We can however, explore some building choices and explore their associated costs. In this blog we will discuss four addition types. A covered patio or lanai, a sunroom also called a florida room, an aluminum enclosure and a conventional home addition.
Insulated Aluminum Enclosures
Built with aluminum posts and foam filled aluminum panels. Aluminum structures are similar to screen enclosures. The difference is a roof made of lightweight insulated tong and groove panels. Screen doors are used for access.
Acrylic windows can be installed instead of screen and give an appearance of sunroom. The windows are rated for up to 70 miles per hour wind velocity. They are defined as “removable”.
Technically they should be removed during storms. Many folks do not and seem to make out just fine. We recently installed a 10’ x 25’ enclosure with screens for $8,500.00.
A Covered Patio also called a Lanai
Your current house home may already have a porch patio. It could be in the front or rear. If not you might want to add one. The process is simple. You can have a wood deck, a paver stone deck or a solid concrete deck. Pavers move and wood rots. A concrete patio is more permanent and a little more expensive. A new 10’ x 20’ concrete floor will cost around $3500.00.
The new patio will need a roof. That requires at least two steel posts set on concrete footings. It will need a carrier beam to hold the rafters on one side. Rafter will rest on a ledger attached to your homes exterior wall.
On top of the rafters will be a roof and some kind of flat roofing system. Modified asphalt or TPO single ply are the most common roofing choices. This configuration will run between $8,000.00 and $10,000.00.
Sunroom Additions or a Florida Room Addition
These enclosures are designed to provide open space with lots of light. Basically adding a family room. An existing patio can be converted in to such a new space. The floor will need to be raised to the same height as as the existing homes finished floor. This is accomplished by pouring a new concrete overlay.
New walls are constructed using wood frame or concrete block. New windows and doors will be added. Inside the new space will need drywall, new electric and additional air-conditioning. Your existing home a/c unit will not be able to provide enough cooling to include the new space. A new living space such as this will cost from $25,000.00 and up.
Conventional Home Additions
Additions on homes are built the same way Sunrooms are. Either with wood frame or concrete block. The difference is in the architecture. Additions are built to augment the existing structure. You can’t see where the old house starts and the new addition begins. There is a lot more planning and steps involved. For this reason they are more expensive.
A recent bedroom and bathroom addition, 300 square feet, with an exposed wood ceiling and hip roofs was installed for $45,000.00.
In summary, just about anything you could want in a home addition is doable. It’s all a function of developing a budget that will make your dreams come true.








