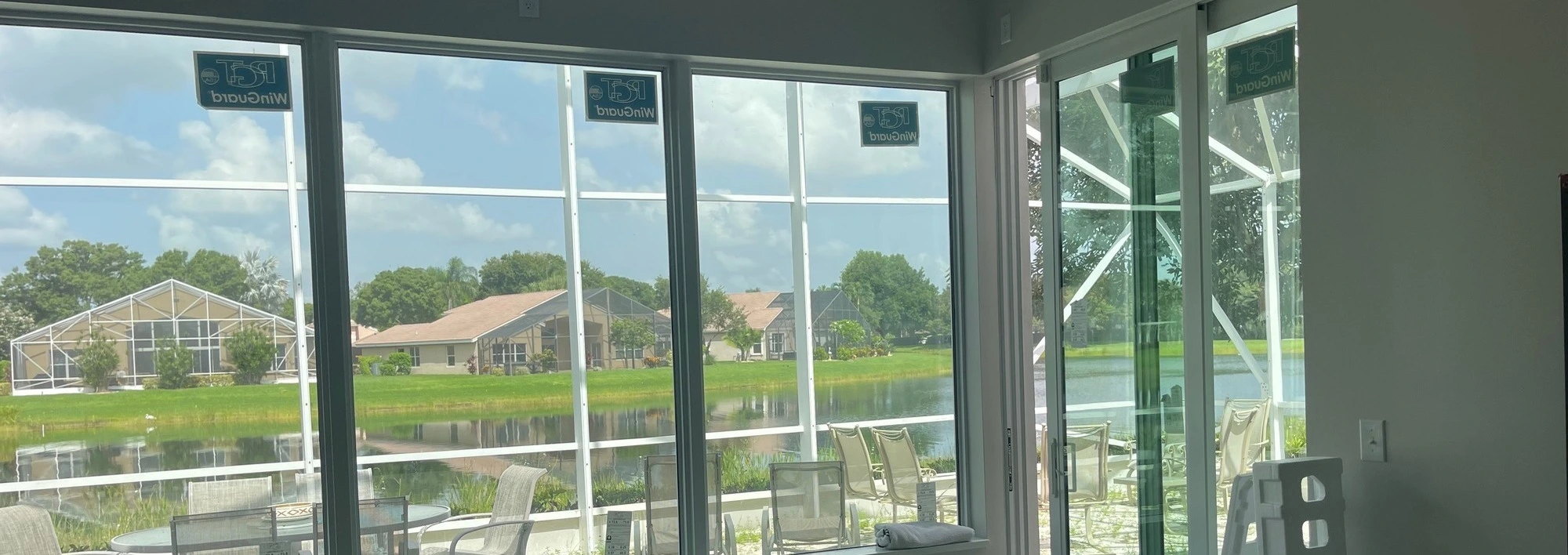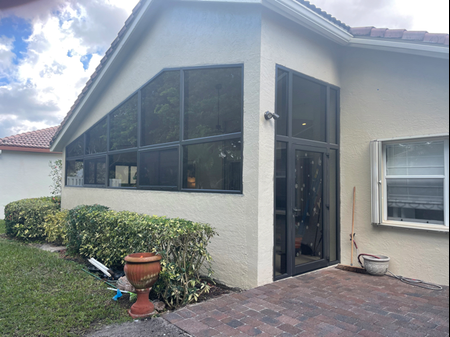Sunroom Addition - Categories
Category 1 Sunroom
Roof covering of an outdoor space. This may or may not be enclosed with insect screening and considered non-habitable and unconditioned. The floor must be a minimum 4" above the ground. Building a simple screen room is a Category 1 sunroom addition.
Category 2 Sunroom
A roof covering of an outdoor space with walls. The wall openings can be enclosed with plastic windows (also known as acrylic windows). This is considered non-habitable and unconditioned. The floor must be a minimum 4" above the ground. There are commonly called "insulated aluminum" sun-rooms additions. The acrylic windows are placed within the aluminum metal supports. Not conventional material like wood or concrete block. The windows are rated for up to 75 mph. They are intended to be removed during high wind events (although most people don't). These are the most economical room. The cost increase to the next category is steep.
Category 3 Sunroom
A roof covering of an outdoor space with walls and windows that meet hurricane requirements. The windows can be non-impact with shutters or just impact. The cost for windows with shutters is about the same as impact windows. There is no reason to go that rout. The floor must be the same height as the finished floor in the home (not just 4" above grade like 1 & 2). Any doors or windows in walls shared with new space must remain. This is a not habitable and not conditioned sunroom addition. An egress light is needed.
Category 4 Sunroom
A roof covering of an outdoor space with walls and windows that meet hurricane requirements. The space will be heated and cooled separate from the home. We build these enclosures with mini split air-conditioners. The floor height must be equal to the finished floor in the home. This room is considered non-habitable and CONDITIONED sunroom addition. Any doors or windows in walls shared with new space must remain. Electrical outlet and egress light upgrade is needed.
Category 5 Sunroom
A roof covering of an outdoor space with walls and windows that meet hurricane requirements. This enclosure is designed to be opened to the home. Existing windows and doors are removed. The space is intended to be cooled or heated using the existing home system or a new separate one. Your home a/c may need to be upgraded or an additional a/c unit will need to be installed in the new sunroom addition. The floor height must be equal to the finished floor in the home. Electrical upgrades are needed. Wall outlets and an egress light must be added. This space is considered habitable and conditioned.
Enclosing an Existing Patio
Some home owners want to enclose an existing patio that already has a roof. They may want any of the following or more:
- Add a home Office
- Create a new playroom for children
- Expand the Homes Livingroom
- Expand the Home Living Space
Four Season Sunroom Builder
People call sunrooms "season rooms" because they are categorized by how many seasons they are comfortable to use. A "three-season room" is typically not heated and is used for spring, summer, and fall, while a "four-season room" is a fully insulated space with heating and cooling to be used year-round. The term "seasons room" highlights this distinction in functionality.
Three-season rooms
- Definition: Also known as a "three-season room" or "sun porch," it's a room that is enjoyed during three out of four seasons.
- Function: They are not heated, so they are not comfortable in cold weather. They can, however, be equipped with electric fans for better circulation.
- Construction: They often use lightweight materials and are built for comfort during milder months.
Four-season rooms
- Definition: A fully integrated addition to a home designed for year-round use.
- Function: They are equipped with a heating and cooling system, making them a comfortable extension of your living space in all seasons.
- Construction: They are more complex and expensive to build, requiring more insulation and connection to a primary HVAC system.
Other regional names
- The term "season rooms" is also used to reflect regional differences in climate.
- In warmer climates like Florida, they might be called "Florida rooms".
- In other areas with more extreme temperatures, they may be called "four-season rooms" to emphasize their ability to be used even in winter.
561-586-5655






