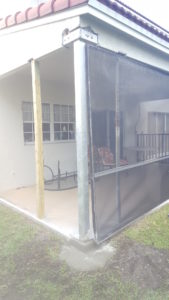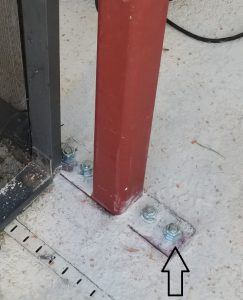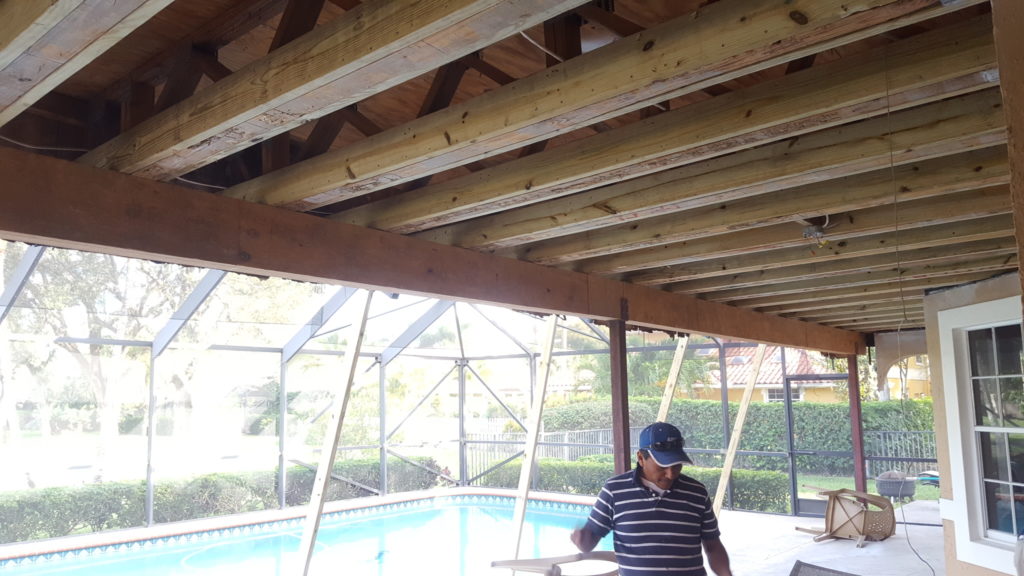Replace a Patio Column or Beam
Replace a Porch Column
All of our homes components age with time. Unfortunately, many need major repairs to correct the wrath of Father Time. One of these repairs will likely be a front patio column or pool porch post. Many homes have steel posts holding a roof above. The steel is generally set in a concrete foundation. While the combination of steel and concrete is an amazing feature in today's architecture, not so much if the steel is exposed to oxygen. Its a forgone conclusion that the steel will ultimately rust and a need to replace the support column
Replacing a broken, rusted or otherwise damaged column is not as easy a job as you might think. But don’t worry, we’ve been replacing support columns in the Boca Raton Florida area for decades.
Just Want a FREE Estimate - Form HERE
Replace a Covered Patio Column
Replace Patio Post
Selecting the right material for a replacement column is critical. Wood is inexpensive, but wood always develops splits and can even warp. The real problem with wood is its strength. A 4" x 4" SYP timber will support about 600 lbs. A 3" x 3" x 1/4" steel column will support about 20,000 lbs. Big difference right?
So steel is a good choice because of its strength. And while steel can be painted to prevent rusting, the base of a steel column is bolted to or sunken in concrete. Over time the steel touching the concrete will rust. Rusting steel makes a really big mess and we discourage the use of steel for replacement columns.
To overcome the rust issue of steel we can hot dip galvanize the new steel columns. Galvanization is the process of coating the steel with zinc and zinc does not rust. So, we make the columns as usual and send them out to be "dipped". Here the posts are sunk in a 450 degree molten bath of zinc. As a result the steel comes back with a silver luster, resistant to rust but otherwise, unchanged. The down side is steel columns are galvanized in batches of 2000 lbs. So we need to wait until we have enough columns and that can cause a serious delay.
Aluminum is also a good material choice. It is light weight, very strong and it does not split, warp or rust. Aluminum however, is not quit as strong as steel. So a replacement aluminum column will be thicker than a steel counter part. A typical aluminum column will be 4" x 4" x 1/2".
Exposed or Concealed Bolts
Your existing columns are bolted to a concrete "footing" below your patio deck. The bolts and nuts are hidden by the pour of the concrete patio deck. We can cut the concrete and secure the new columns to the footing as the original, but that's expensive. About twice as expensive, give or take how many columns your replacing. So more often than not, we bolt the new column to the patio deck resulting in exposed nuts and bolts. See the picture below
Hiding the Bolts
24" below you slab is the "Footing", a concrete pad 24" x 24" x 12" that your existing column is bolted to. So we can cut the slab and go down to that footing and then infill the slab. It costs a little more money and its messy.
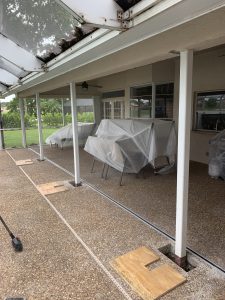
Click for Larger
Permitting new Steel Patio Columns
These repairs are structural and replacement requires a permit. Many years ago we could obtain a permit and simply state - "replace the existing". But that wont cut it anymore. In order to obtain a permit we needed engineering. Engineered plans will look something like this
Column Engineered Plans
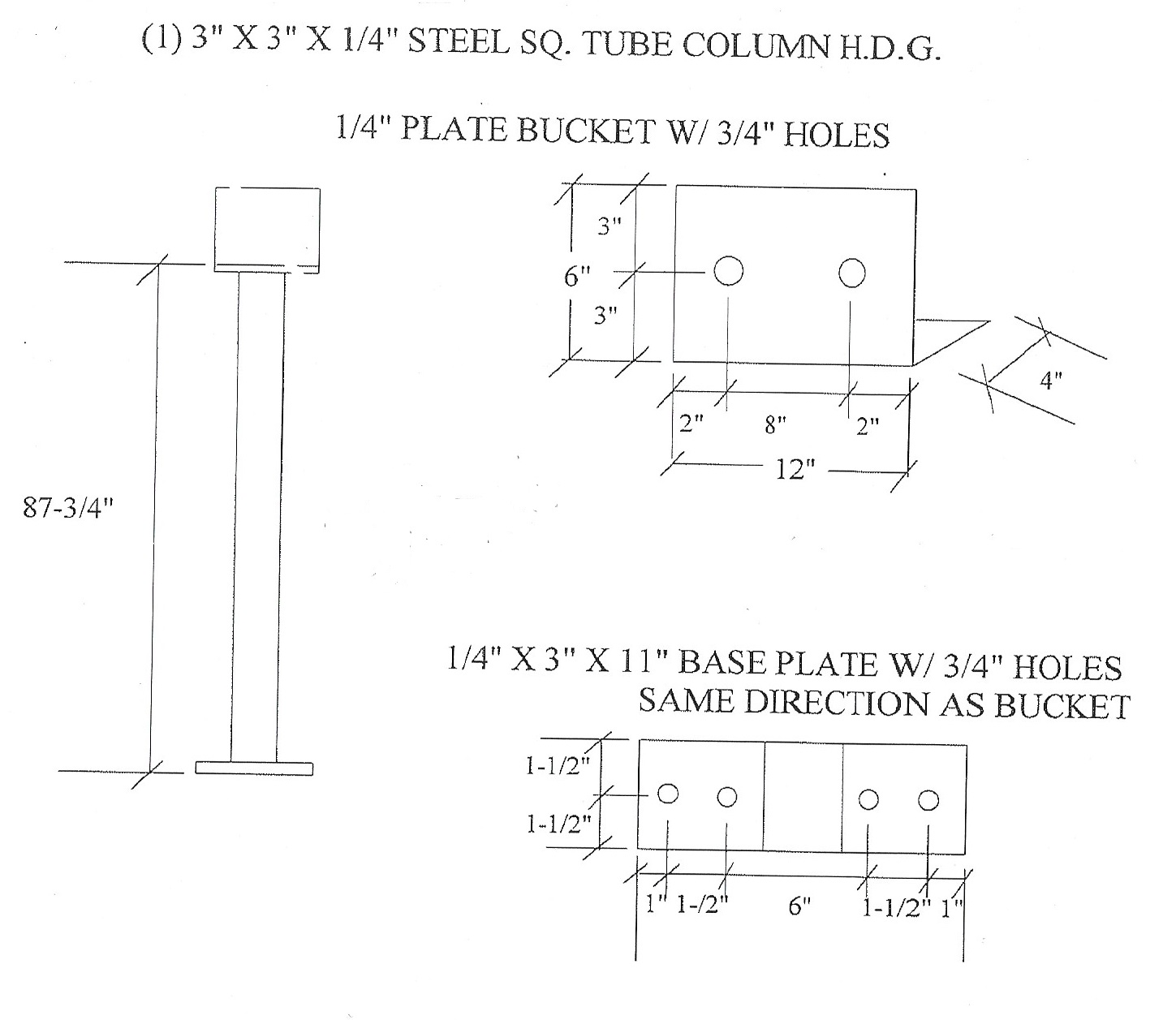
Replace a Porch Post
It will take a week or two for us to send our request and receive site specific engineered plans from our design professional. We then send them with a permit application to your building department. It can take between two to six weeks to obtain the needed permit. The good news is that we can replace your columns as soon as we apply for the permit. We just have to leave the bolts exposed for an inspection when the permit is finally obtained.
Structural Beam Replacement
Leaking roofs and windows can allow water to reach support beams and rot them. Termites are also offenders and can really cause serious damage to load bearing beams. This damage usually goes unnoticed because of the stucco siding that covers them.
It takes an experienced and reliable contractor to properly repair these issues without causing more problems. PMSS has been fixing structural and load bearing building supports for over 28 years. We are Building and Roofing Contractors are and licensed to repair everything in your home, from the foundation to the roof.
Load Bearing Beams
The photo above is a good example of a structural support project. These two 20' spans support a concrete elevated patio deck. The extent of the damage can be seen in the second photo above. Our new load bearing beams are three ply laminated. The new beams sit on the buckets of the existing 3" x 3" steel columns. In this case we reused the existing steel posts. The girder trusses had some termite damage, but we were able to restore them. You can see the wood nailed on both sides of the bottom cord.





